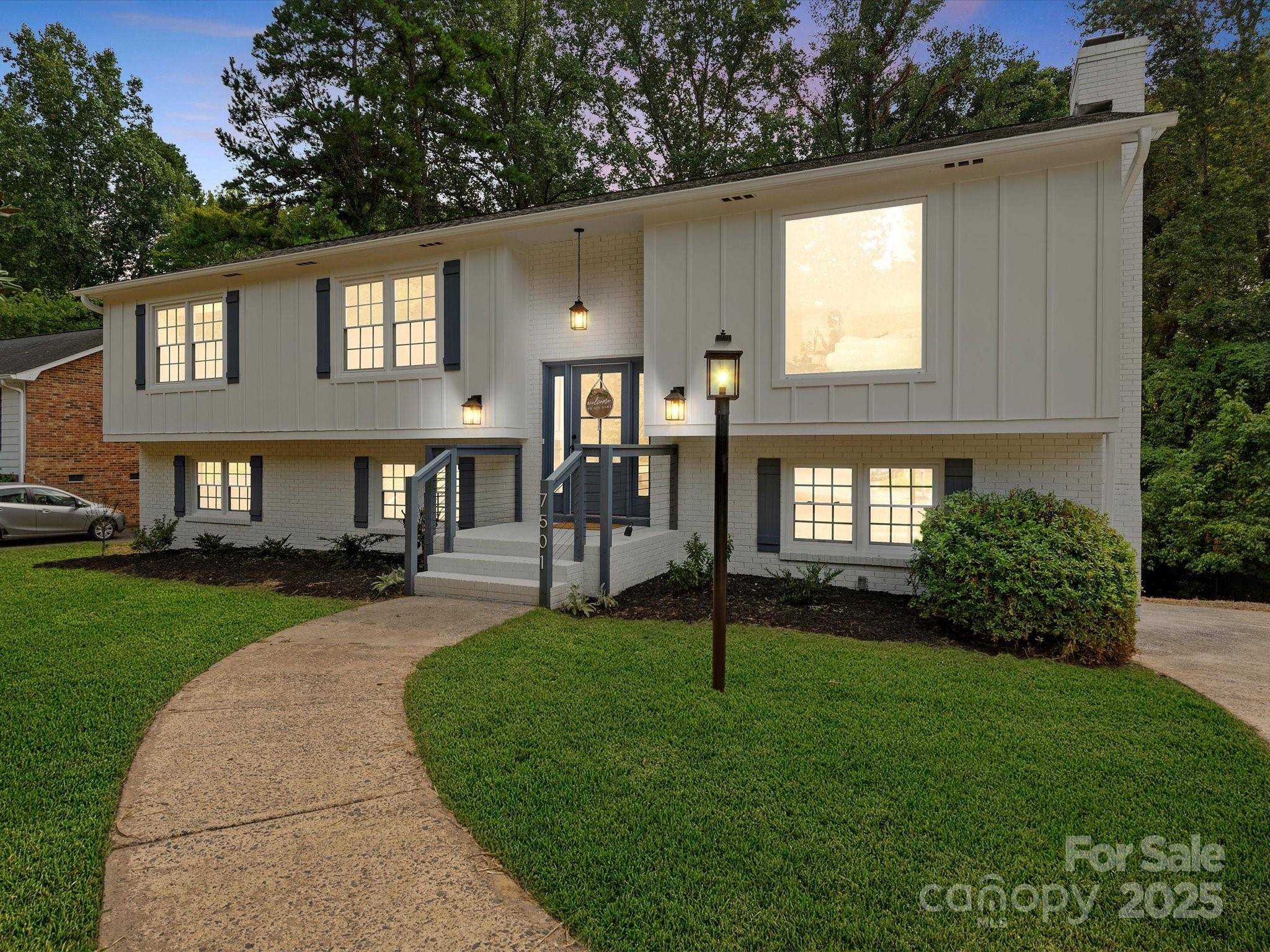For more information regarding the value of a property, please contact us for a free consultation.
7501 Limerick DR Charlotte, NC 28270
Want to know what your home might be worth? Contact us for a FREE valuation!

Our team is ready to help you sell your home for the highest possible price ASAP
Key Details
Sold Price $740,000
Property Type Single Family Home
Sub Type Single Family Residence
Listing Status Sold
Purchase Type For Sale
Square Footage 2,503 sqft
Price per Sqft $295
Subdivision Heritage Woods East
MLS Listing ID 4178471
Sold Date 04/01/25
Bedrooms 4
Full Baths 3
Abv Grd Liv Area 2,503
Year Built 1975
Lot Size 0.300 Acres
Acres 0.3
Property Sub-Type Single Family Residence
Property Description
If you're looking for your next home that has been completely renovated and brings instant equity - look no further than this this 4 bed/3 bath property in charming Heritage Woods. This home exudes a serene elegance with soft blue tones. Crown molding and high-end quartz slabs featured throughout, creating a harmonious blend of contemporary style and timeless appeal. The open concept living room and kitchen are bathed in natural light throughout the day. Light LVP floors beautifully complement the color palette. This home features two primary suites – whether you want to stay upstairs close to the other bedrooms or have your own sanctuary downstairs, the choice is yours! The lower level family room boasts an original charming fireplace that adds character, complemented by a stylish wet bar. The serene outdoor space features both upper and lower decks. Ample storage with an additional shed in the back. McAlpine Creek Greenway trail just one block away. Ask about $2,500 lender credit.
Location
State NC
County Mecklenburg
Zoning N1-A
Rooms
Main Level Bedrooms 3
Interior
Interior Features Attic Stairs Pulldown, Drop Zone, Storage
Heating Heat Pump
Cooling Central Air
Flooring Tile, Vinyl
Fireplaces Type Family Room
Fireplace true
Appliance Bar Fridge, Dishwasher, Disposal, ENERGY STAR Qualified Light Fixtures, Exhaust Hood, Gas Range, Gas Water Heater, Microwave, Refrigerator
Laundry Electric Dryer Hookup, Laundry Room, Lower Level
Exterior
Exterior Feature Storage
Roof Type Shingle
Street Surface Concrete,Paved
Porch Covered, Deck, Front Porch
Garage false
Building
Lot Description Wooded
Foundation Crawl Space, Slab
Sewer Public Sewer
Water City
Level or Stories Split Entry (Bi-Level)
Structure Type Brick Partial,Fiber Cement
New Construction false
Schools
Elementary Schools Greenway Park
Middle Schools Mcclintock
High Schools East Mecklenburg
Others
Senior Community false
Acceptable Financing Cash, Conventional, VA Loan
Listing Terms Cash, Conventional, VA Loan
Special Listing Condition None
Read Less
© 2025 Listings courtesy of Canopy MLS as distributed by MLS GRID. All Rights Reserved.
Bought with Mary Helen Tomlinson Davis • Helen Adams Realty
GET MORE INFORMATION




